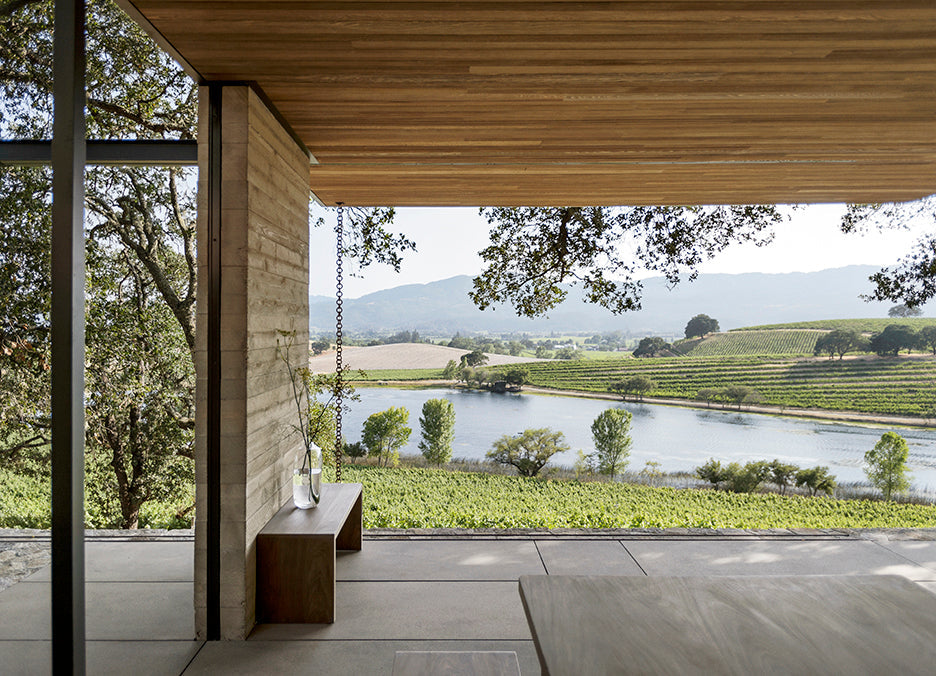
travel | Repose in Nature: Quintessa Pavilions
Share
Design has always provided solutions for our lives. In today's world, perhaps what should be highlighted is design's role in harmonizing humans with nature. Quintessa Winery in the St. Helena area of Napa Valley exemplifies this active role of design.
©Quintessa
Founded in 1989, this family-owned winery recently unveiled new tasting spaces for visitors. Rather than simply enjoying the landscape and wine as guests on the vineyard's periphery, the concept invites visitors to immerse themselves fully in the universe where the grapes are cultivated.
These new tasting spaces, which they call "pavilions," are situated at the starting point where the vineyards begin to unfold beyond the visitor center and wine production facility. Positioned between the main building and the vineyards, they occupy the winery's central area.

©Quintessa
Since these pavilions are perched on a hillside, visitors must either walk up the winding path or choose to ride in an all-terrain vehicle (ATV). The steep hillside was formed by tectonic uplift and landslides millions of years ago, creating dramatic slopes. This unique cliff-like hill provides the ideal setting for the guest pavilions, offering panoramic views of the vineyards. For perspective, Quintessa's total area spans approximately 280 acres, with vineyards covering an impressive 160 acres. Even without seeing it firsthand, one can imagine the vineyard's grandeur.

©Quintessa

©JODE
Standing on the hill, we were struck by how the majestic oak forest seems to guard the pavilions. Creating structures that become part of the existing environment without disturbing it was the owner's wish. The San Francisco-based Walker Warner Architects respected this vision by building three modest pavilions along the hillside ridge.
The buildings are positioned at a distance from each other for privacy and sit at slightly different angles to capture ideal views from each location. The oak trees provide natural shade for the pavilions, with each structure designed to complement its specific natural surroundings—some offering a cozy atmosphere while others feature more spacious, airy settings.
 ©Quintessa
©Quintessa

©JODE
While the pavilions might initially appear as simple rectangular boxes made of stacked panels, each surface and line carries deeper meaning. Dark oak frames the structure, while the interior features concrete walls with wood-like texture and color, ceiling panels made from reclaimed river logs that add warmth, sturdy glass panels showcasing the beautiful landscape, and thick wooden blind screens that filter the strong sunlight.
All these elements are arranged in carefully considered proportions. The terrace design, which extensively uses locally sourced stone, and landscaping with native grasses help the new buildings blend harmoniously with their surroundings. The result is an ideal space that satisfies both the cozy feeling of a treehouse and the relaxation needs of modern visitors.

©Quintessa
This thoughtful design has earned Quintessa recognition from the American Institute of Architects (AIA) San Francisco Design Awards, San Francisco Design Week Awards, and California Home & Design Awards, perfectly embodying the winery's environmental philosophy.
Wine Note: Quintessa blends five estate-grown varieties (Cabernet Sauvignon, Merlot, Cabernet Franc, Petit Verdot, and Carmenere) to create just one signature vintage wine each year. This unique approach yields wines known for their complexity and elegance, with recent vintages receiving exceptional ratings. The 2022 Quintessa earned 98 points from Wine Advocate, with critic Lisa Perrotti-Brown describing it as "a profound expression of place with remarkable depth and purity."
- Written and Photographed by The JODE Team | Additional images courtesy of Quintessa | Originally published on Naver; translated and edited in 2025

